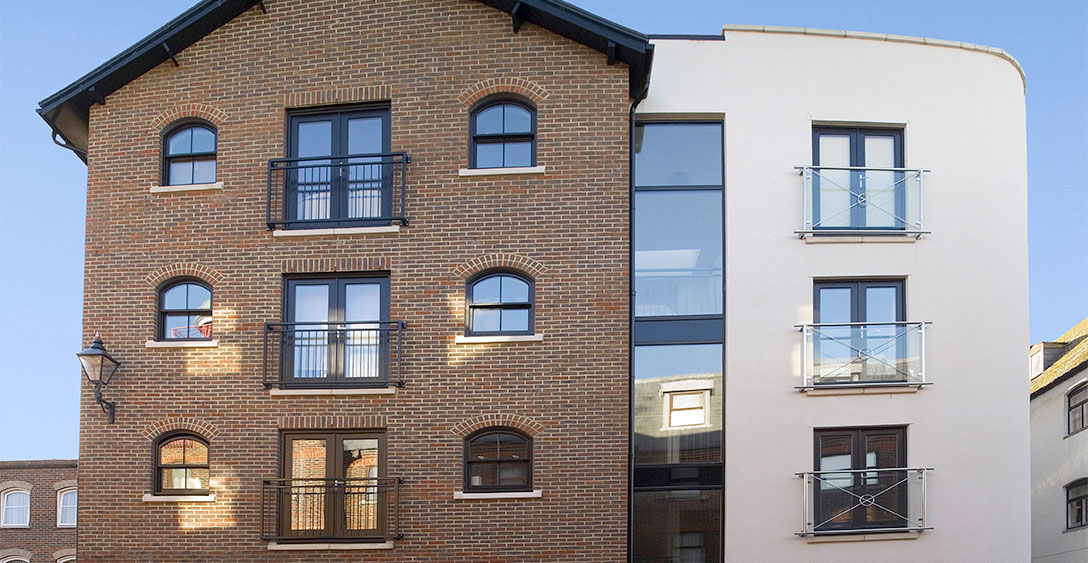
Canute House, Poole Quay
Located close to the historic Poole Quay, this development of twelve 1 and 2-bedroom flats was designed to reflect the warehouse style in the immediate vicinity, together with a contemporary style extension in order to reduce the bulk of the building. This modern extension features a curved wall, which reflects the curved wall on the existing building adjacent and creates an interesting juxta-position between old and new that sits well in this fiercely protected Conservation Area.
Cycle parking was included in the design, as no car parking could be provided on site. This is due to its town centre location and the physical restrictions of the site – primarily, its close proximity to surrounding buildings, including the listed building, Hennings Wharf, which it abuts to the rear.
The building was also designed to sit slightly elevated to the ground level, in order to afford an element of privacy to the ‘ground floor’ apartments and to respect environmental flooding criteria.

In the design and build of these twelve apartments, we were able to satisfy all of the planning, conservation, environmental and health & safety challenges that the site and historic nature of the existing building presented. Just as importantly, we achieved all of this through a commercially viable and successful scheme.
Get in touch
Whether you're looking to buy a new home or perhaps have some land for sale, why not give us a call? We're always on hand to offer our help or advice.